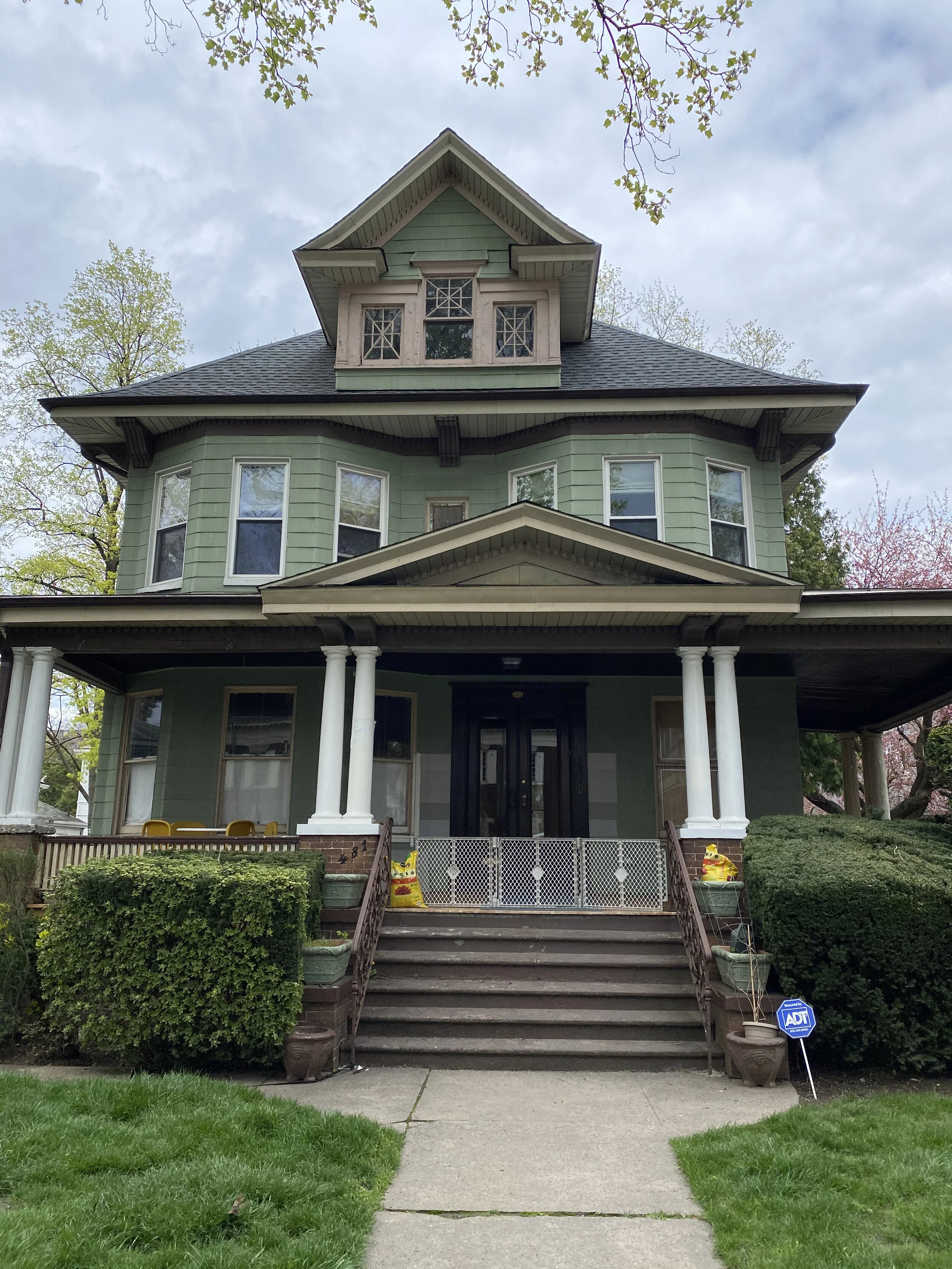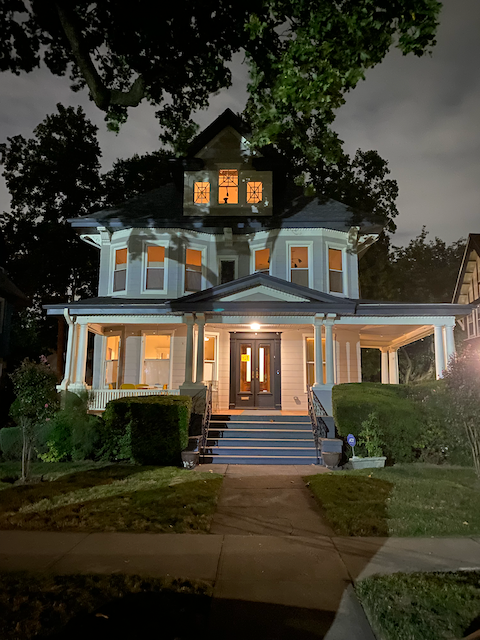The Paint Job (Exterior)
So try as we might.. the backyard deck project was not going to happen this year - thank you COVID for jacking up lumber prices and ensuring that all contractors are busy until 2028.
With that, we decided to embark on beautifying the house with paint!! This is what we were starting with..
With the help from the Ditmas Park listserv, we found our painter, Jorge and crew. He’s done a number of houses on the block and were very impressed with his workmanship and attention to detail. So we begin….
First up… rebuilding the porch corner columns!



So given we wanted to paint, it was clear that we had to rebuild the porch corner. This was no simple task as you can see that the corner has suffered from years of water damage (prior to us fixing the roof when we moved in). So, while the water is no longer penetrating the roof and corner, the damage is done. So, first step - rebuild the corner and replace one of the columns. Unfortunately it was not repairable, it needed to be replaced. So thanks to Chris and his crew - they got started and here is the result.






Next Up… The Primer!! (and applying for the LPC permit)
You would think that painting a house is easy.. pick a color and then you are done. Nope. Not that simple. It requires hours and hours of pouring over Pantone books and mock ups and anxiety ridden decisions (and then revisiting said decisions). And then you apply to Landmarks!!!





And the results are in…


































































